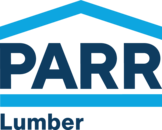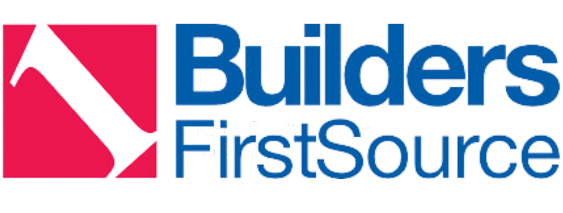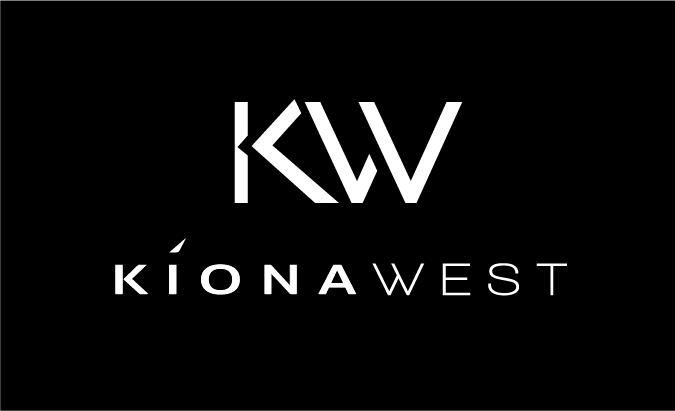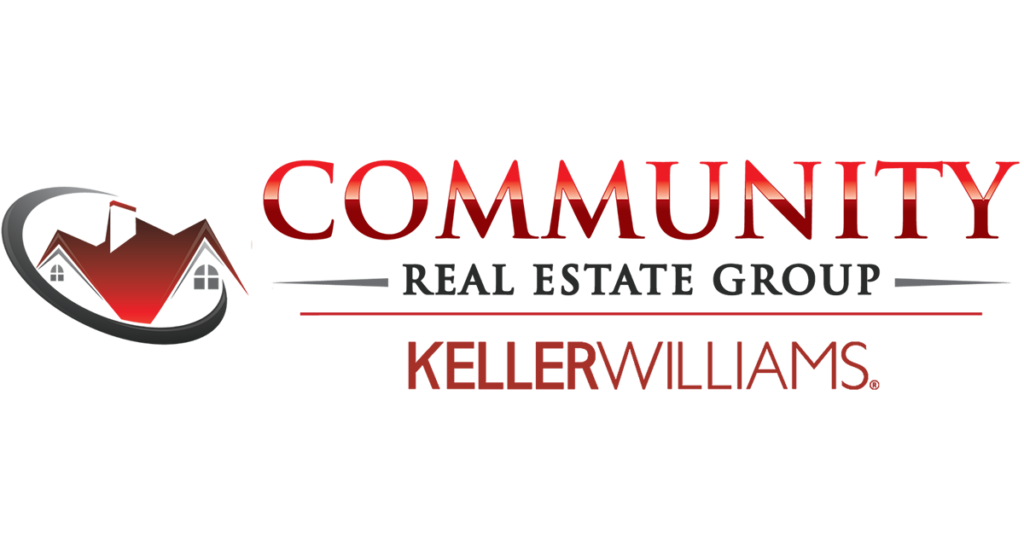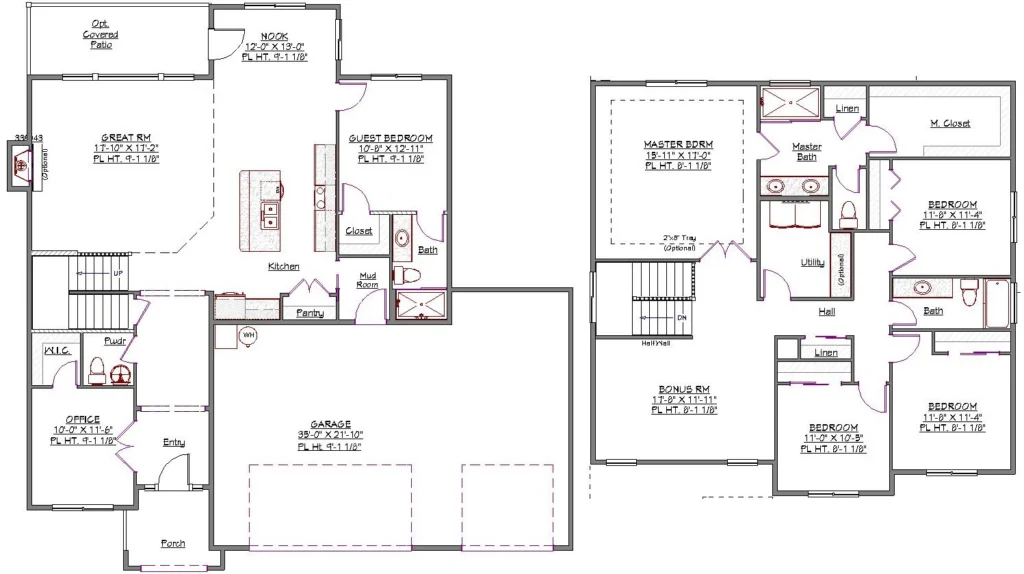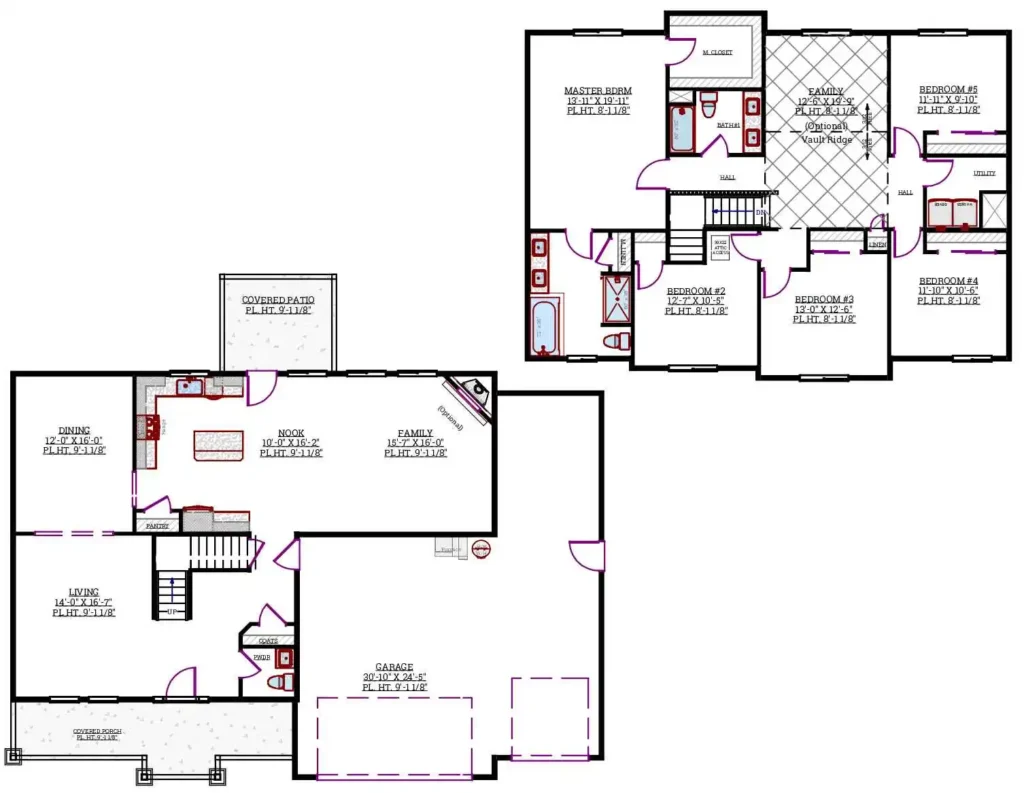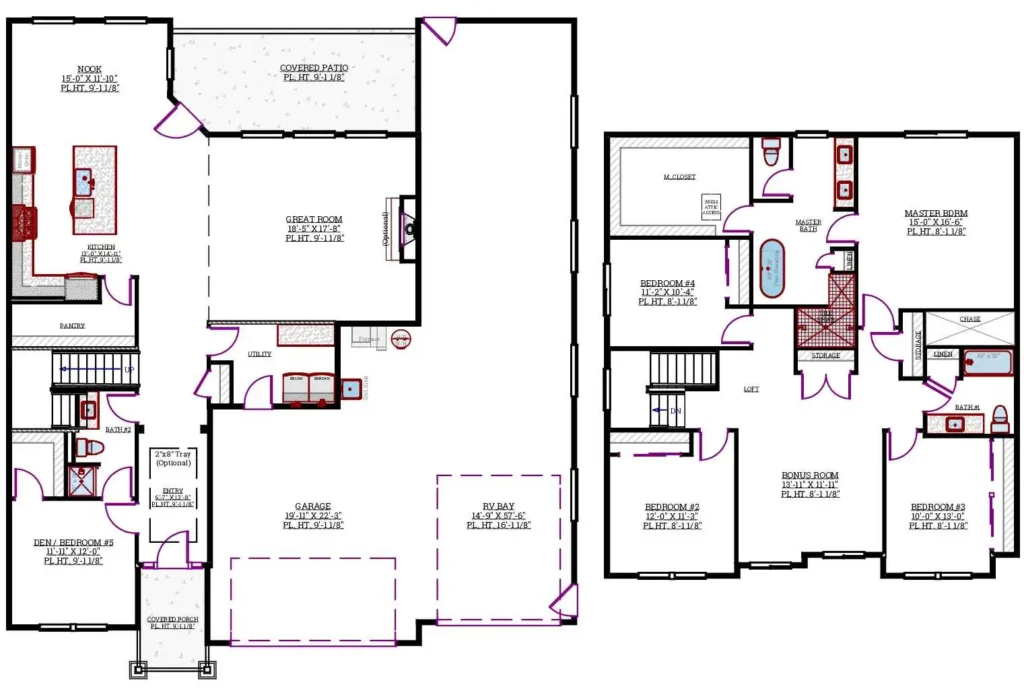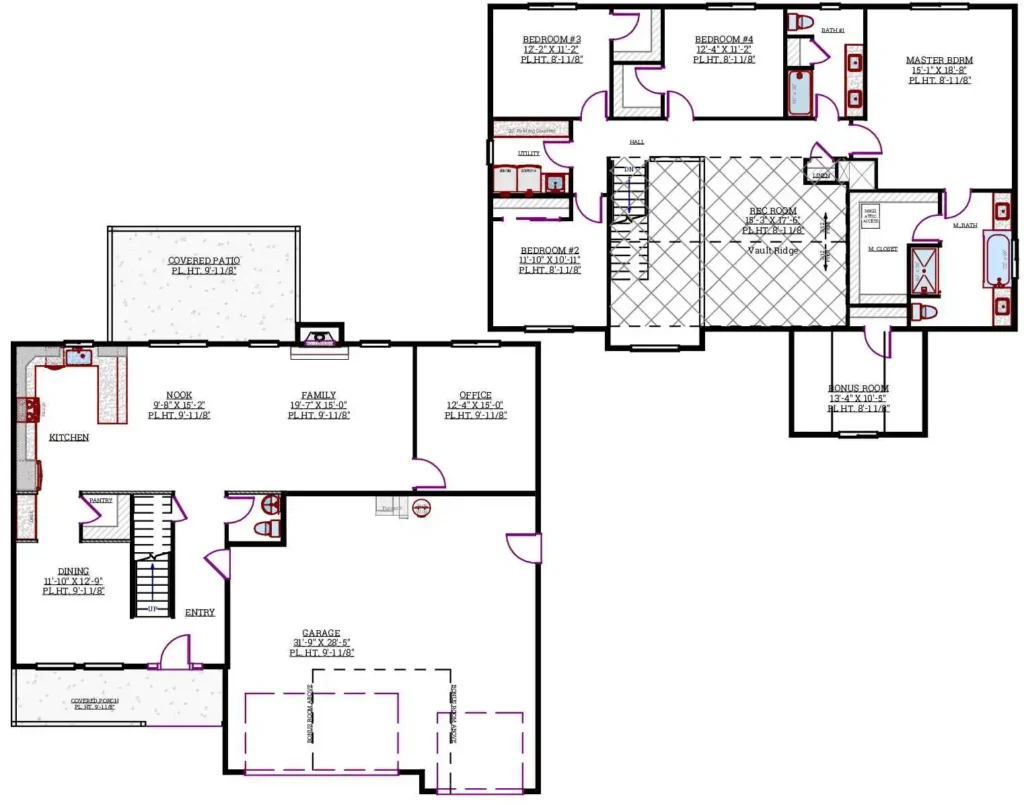"Building Communities, Crafting Futures"
Browse Our Floorplans
2500-3500 SQFT
From cozy cottages to spacious family homes, we have a design that fits your needs.

The William
5 Bedroom
4 Bath
3029 Sq. Ft.
The Floorplan
This layout includes a centrally located great room connected to the kitchen and dining nook, an office near the entry, and a master suite with private bathroom access from the bedroom and the mudroom.
- Spacious Master Suite
- Central Great Room
- Home Office
- Optional Patio
- Private Bathroom Access
- Convenient Mudroom
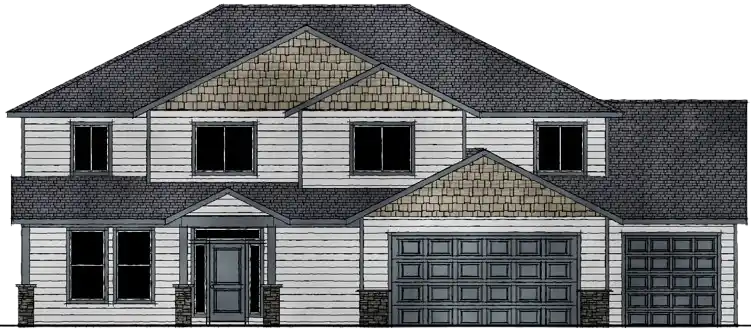
The Jackson
5 Bedroom
2.5 Bath
3068 Sq. Ft.
The Floorplan
This layout includes a centrally located great room connected to the kitchen and dining nook, an office near the entry, and a master suite with private bathroom access from the bedroom and the mudroom.
- Spacious Master Suite
- Central Great Room
- Home Office
- Optional Patio
- Private Bathroom Access
- Convenient Mudroom
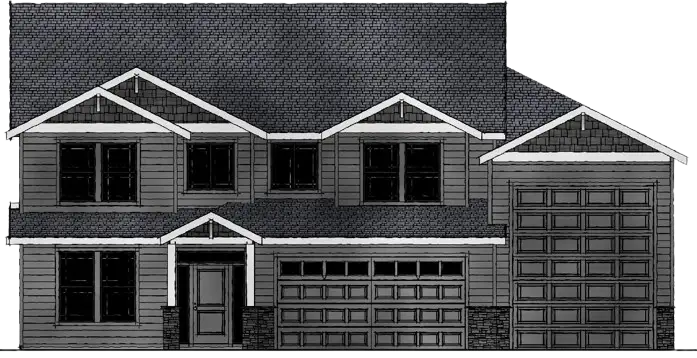
The Ezra
6 Bedroom
3 Bath
3192 Sq. Ft.
The Floorplan
This layout includes a centrally located great room connected to the kitchen and dining nook, an office near the entry, and a master suite with private bathroom access from the bedroom and the mudroom.
- Spacious Master Suite
- Central Great Room
- Home Office
- Optional Patio
- Private Bathroom Access
- Convenient Mudroom
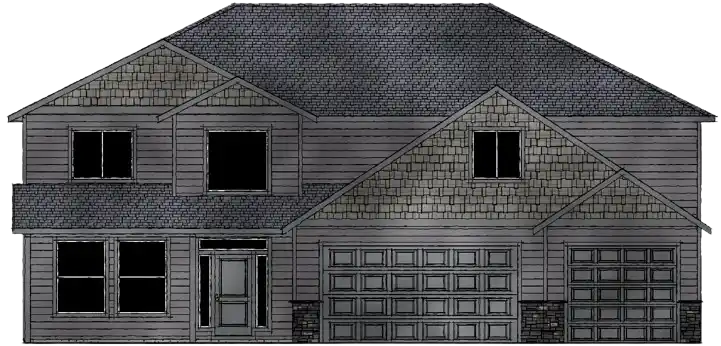
The Bentley
4 Bedroom
2.5 Bath
3187 Sq. Ft.
The Floorplan
This layout includes a centrally located great room connected to the kitchen and dining nook, an office near the entry, and a master suite with private bathroom access from the bedroom and the mudroom.
- Spacious Master Suite
- Central Great Room
- Home Office
- Optional Patio
- Private Bathroom Access
- Convenient Mudroom
Partnerships


